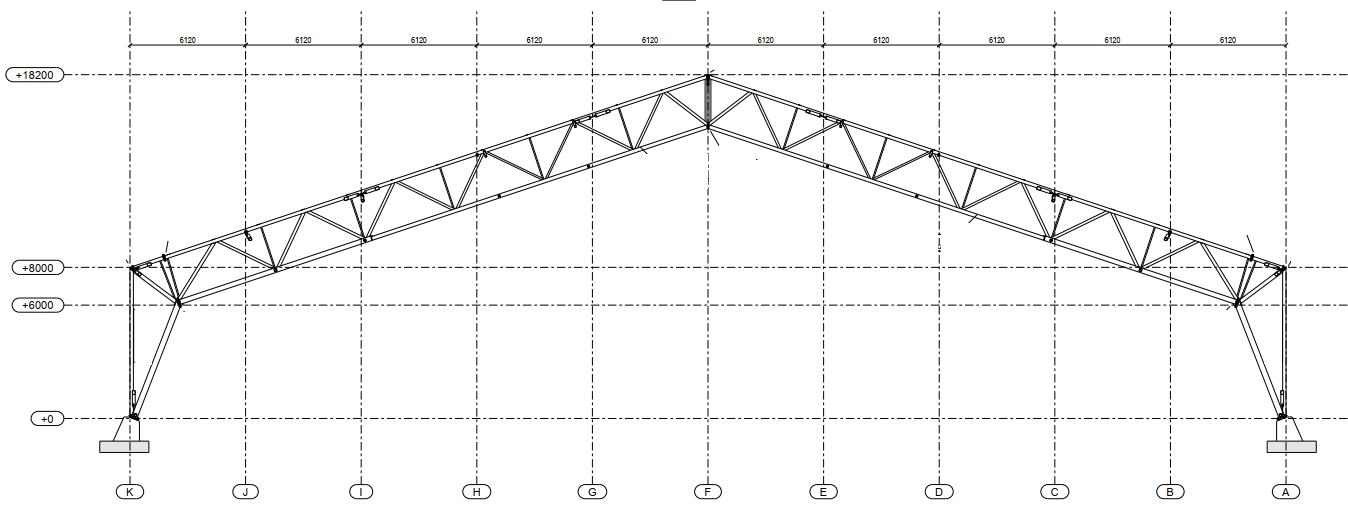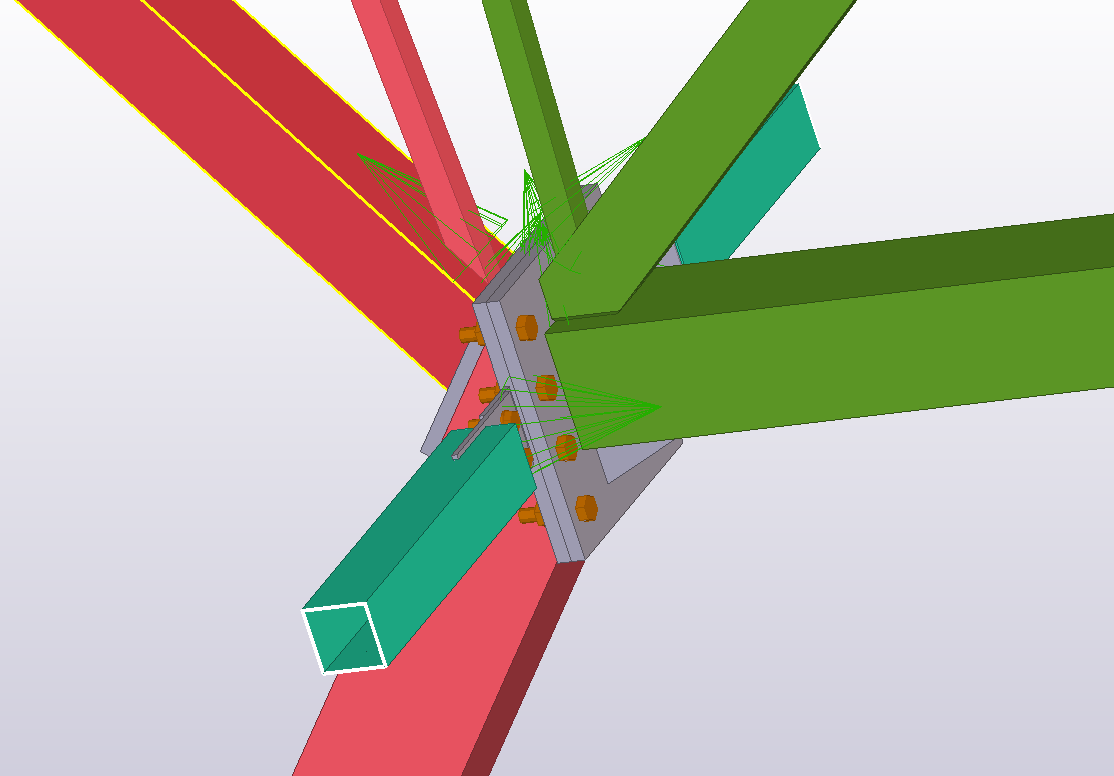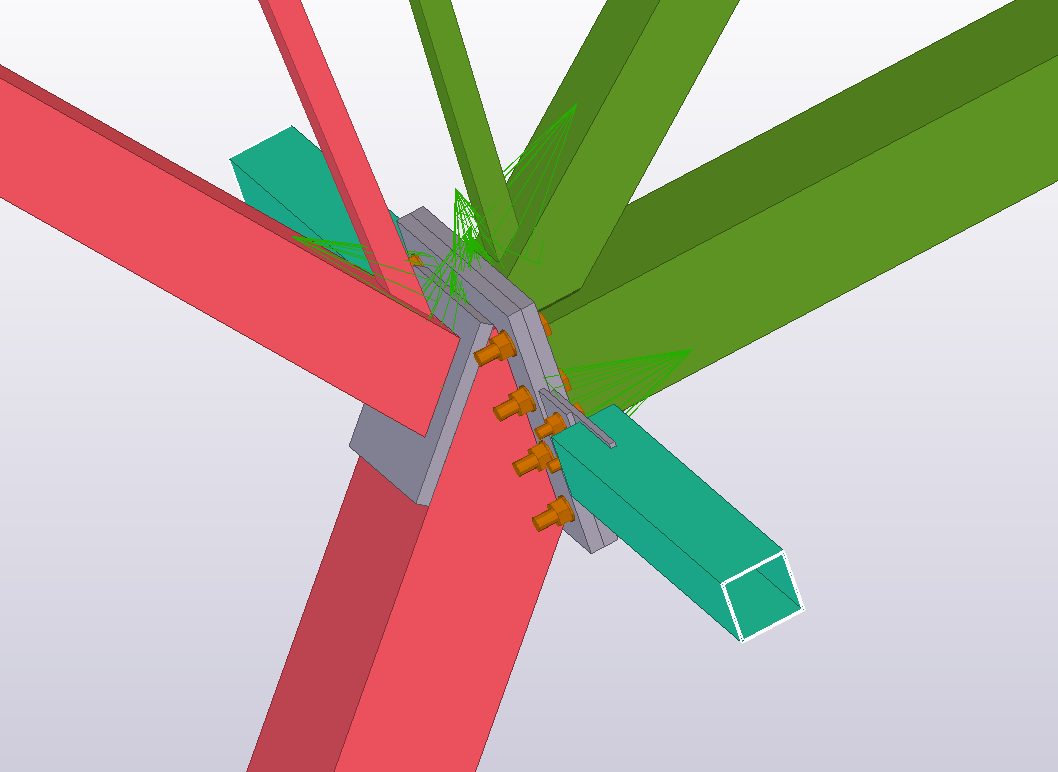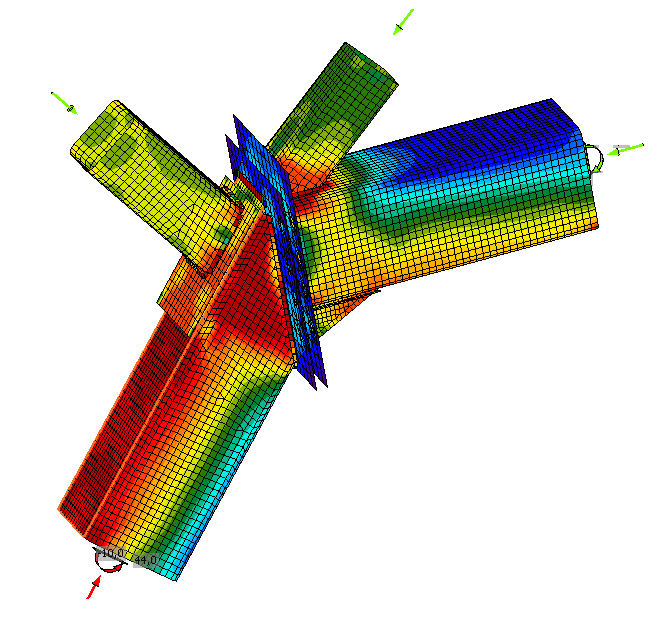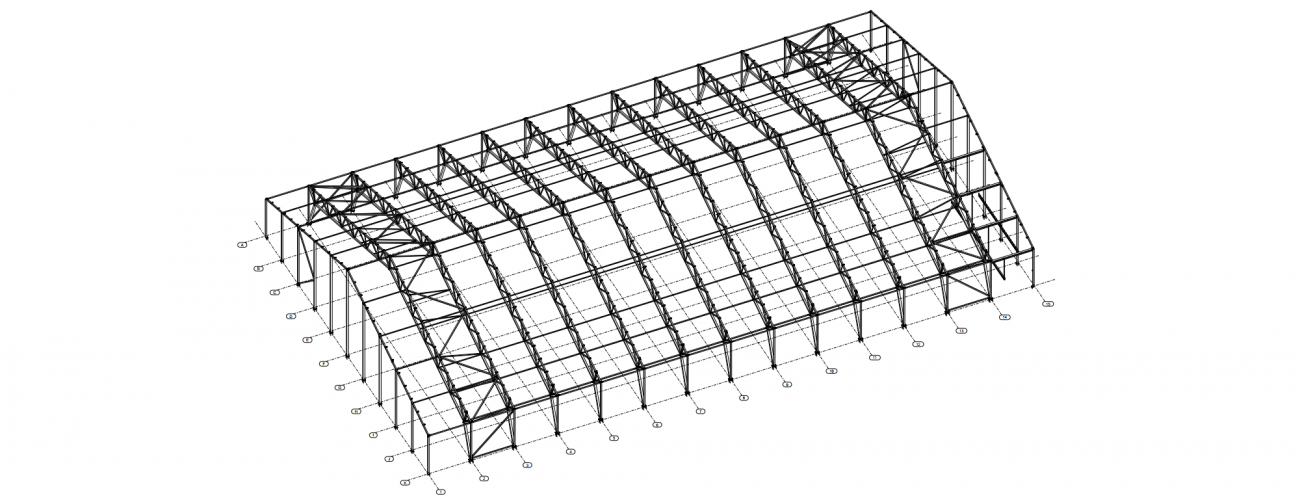Sports and multipurpose buildings
Valkeakoski 2020
The football hall in Valkeakoski is a wide steel structure with a span of around 61m and a length of about 105m. The free height inside the hall is 6,0m at the exterior walls and 15,3m at the ridge. The roof structure is made of wooden elements and the exterior walls are of light-weight sandwich panels. Totally the steel frame weighs approximately 212tns.
The building consists of a hall with social spaces at one end. The halls load-bearing steel frame is constructed by 2-joint frames 7,5m apart. The parts of the frame are made with steel tube trusses and truss column elements. The foot of the frame is hinged in the base pillar and base sole construction of reinforced concrete. The base pillars of the frame are connected to each other with the help of prestressed concrete beams. On top of these steel frames there are 2- and 3-support wooden roof elements. The wooden elements transfer the stabilizing forces from the truss top-chord to the roof braces at gables.
The building is stiffened against horizontal winds towards the long side of the building with the steel frames, and towards the short side of the building with roof bracing. In the longitudinal direction of the hall, the walls are stiffened with wall braces near the gables.
The fire dimensioning of steel structures is based on a separate fire technical investigation. The conclusion of this was that the buildings steel frame can withstand the time of dimensioned fire without further fire proofing.
