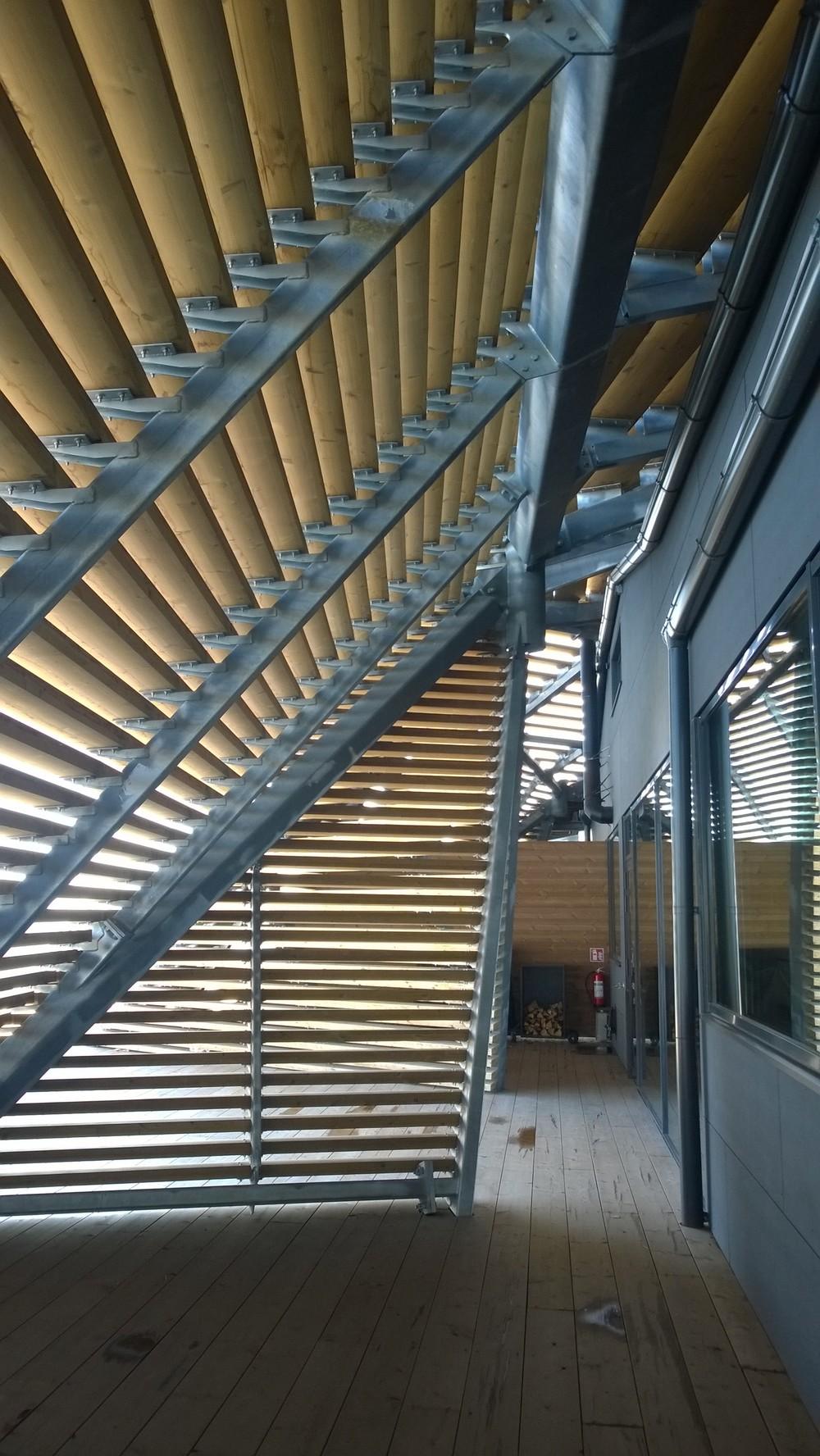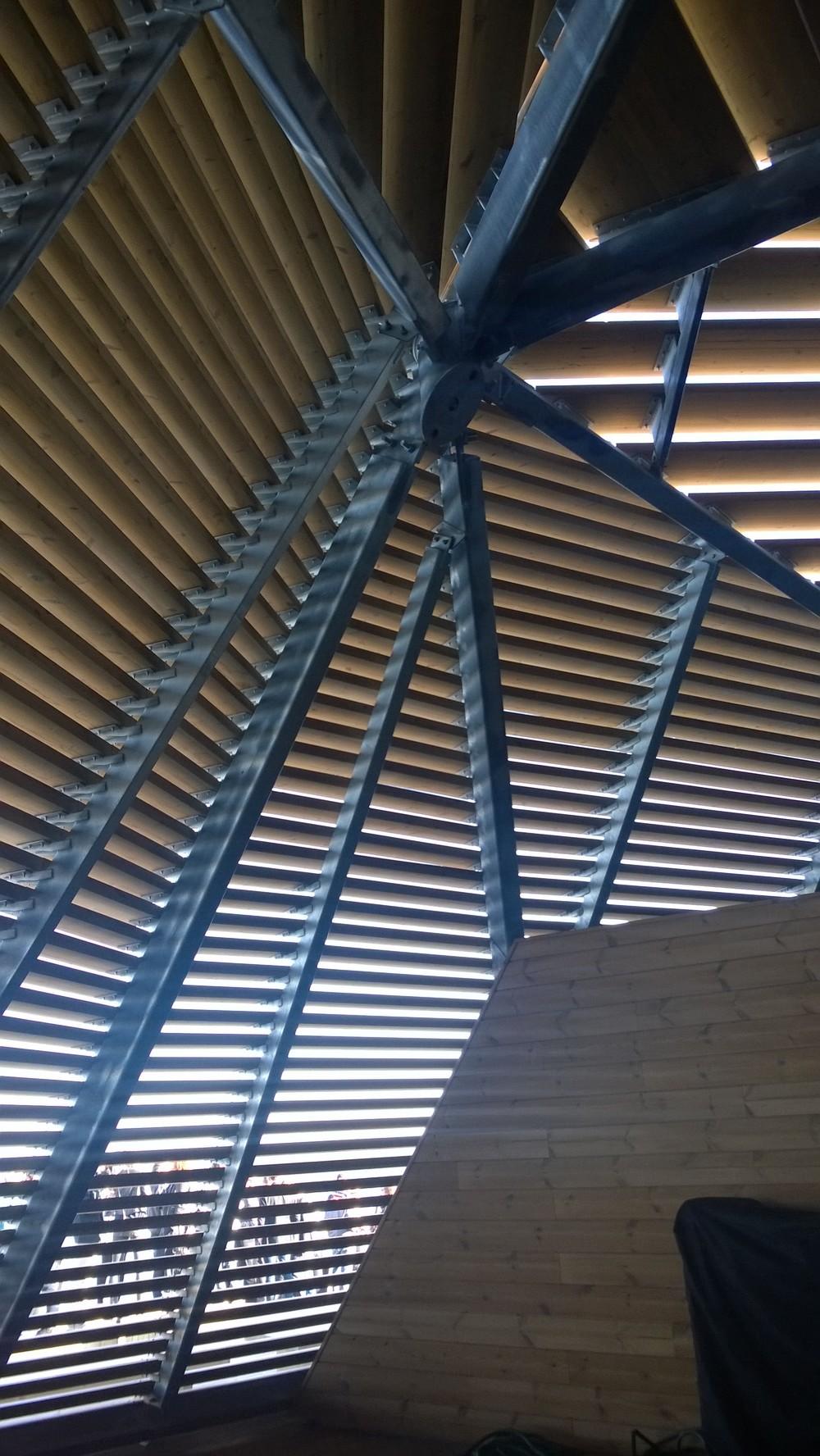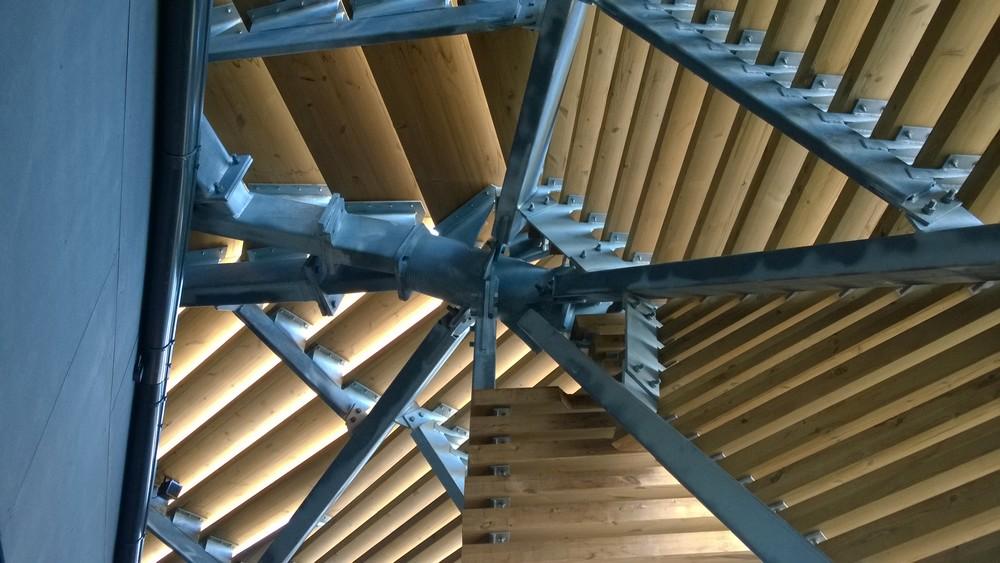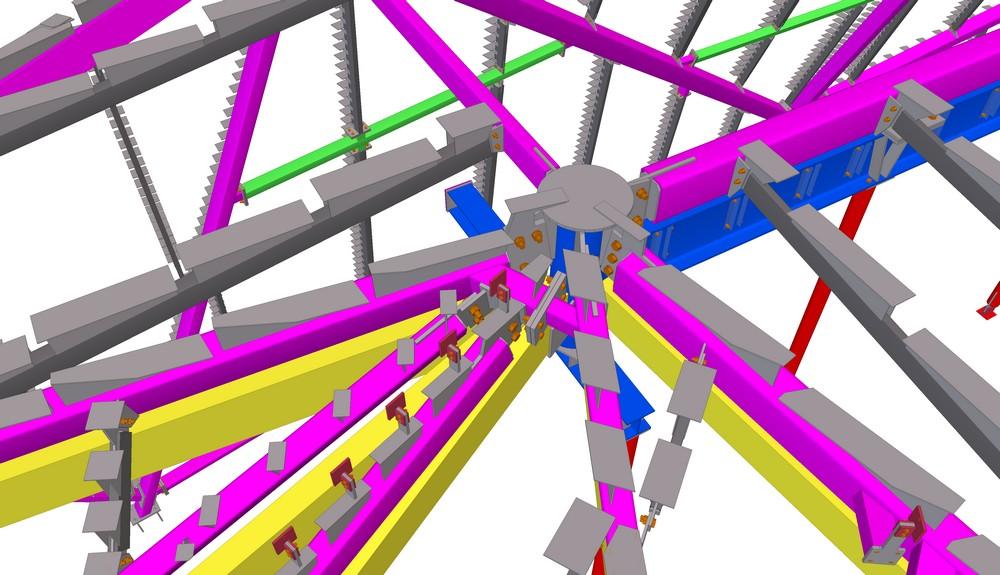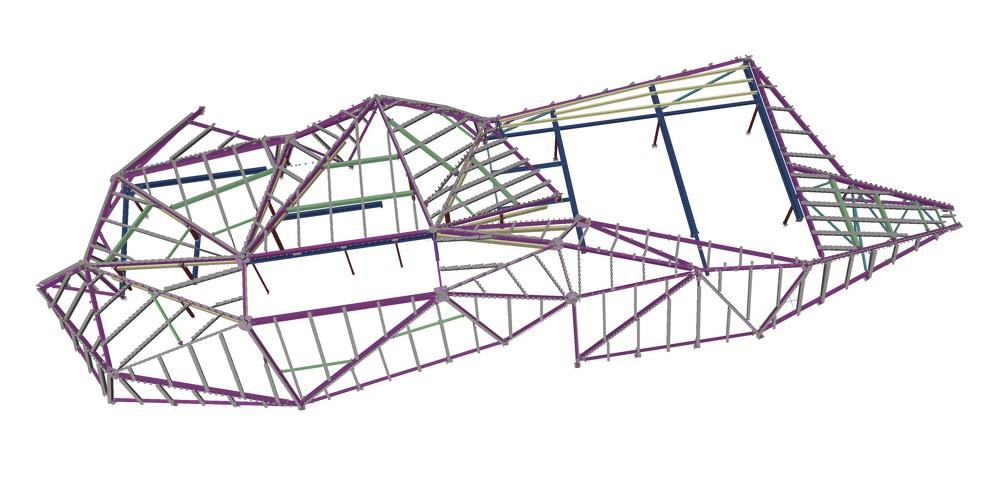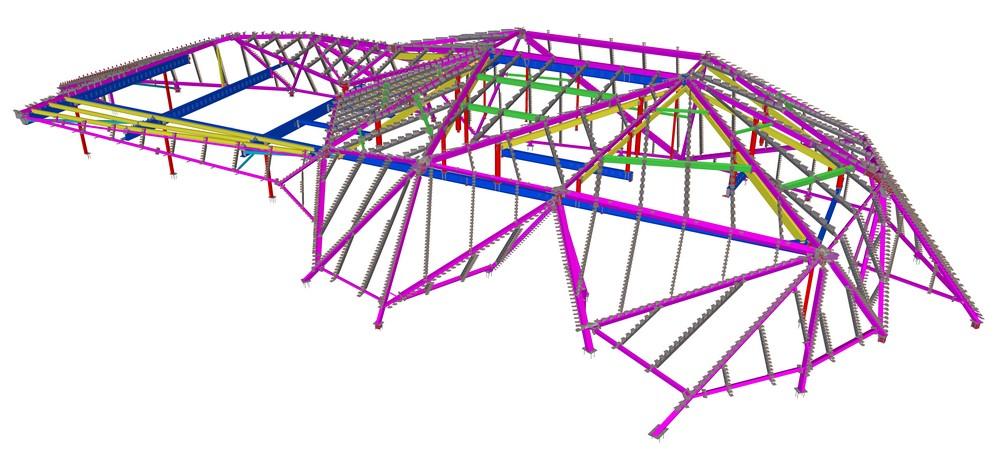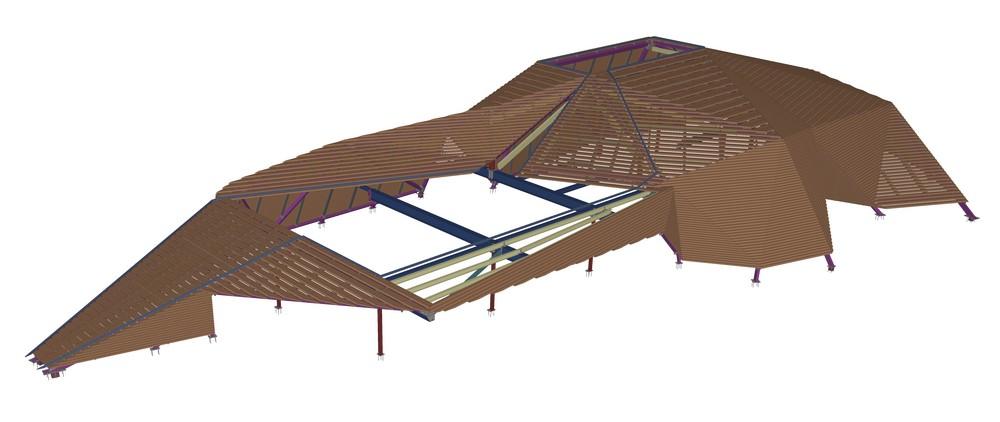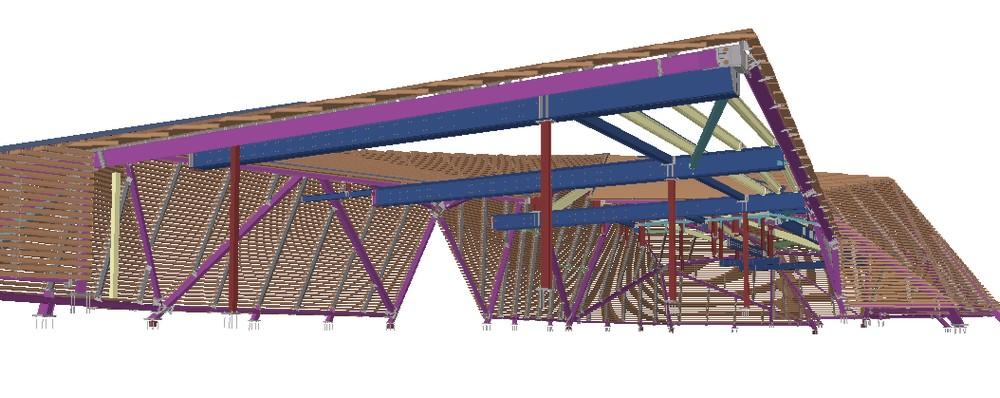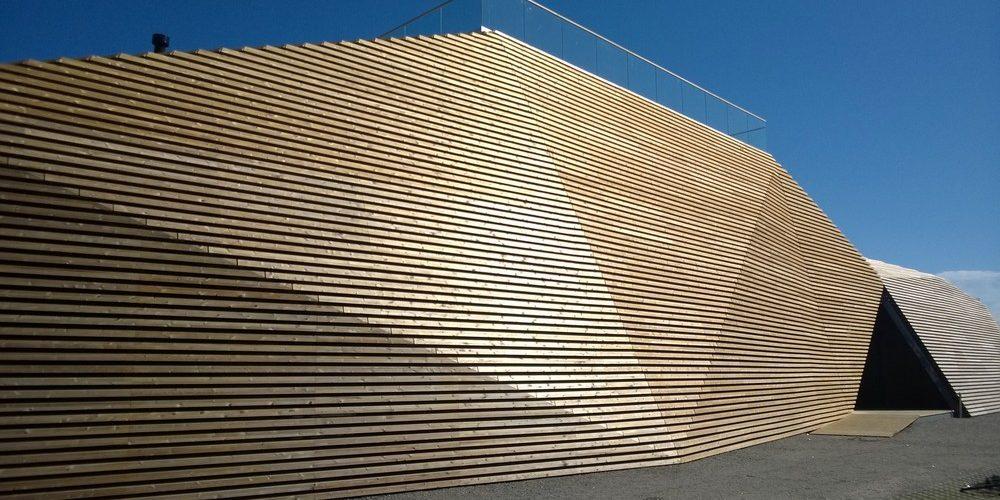Business buildings
Finland, Helsinki 2016
The Sauna Construction Project Löyly was awarded with the Rose for Building 2016 Prize by the Helsinki City Building Control Commission.
Löyly won the 2016 HELSINKI TRAVEL AWARD.
Löyly was among the candidates for the Finlandia Prize for Architecture 2016.
A sauna and restaurant building for public use was completed in Hernesaari, Helsinki, in spring 2016. The project’s architectural design was launched in 2011, and Teracon joined the project in summer 2014. The final steel construction design was completed by the end of 2015. Teracon was commissioned by the developer to design the actual sauna building and the steel structures for the free-form wooden cloak that covers the sauna building. In addition to this, we separately modelled each individual plank made from heat-treated pine for the cloak, including any bevels and holes. The cloak’s load bearing steel structure chiefly consists of triangles, most of which are directly supported by the foundation. Some of the triangles are also supported by steel columns crossing the sauna building roof. The multiform geometry involved and the local challenging environmental conditions imposed exacting requirements on the strength calculations, modelling and the image production. In practice, it was necessary to compose a production image for almost all structural components made from steel. You can find the story of the Löyly project on the project’s own website. See Teräsrakennelehti 3/2016 for an introductory article in Finnish on the Löyly project.
Articles:
Teräsrakennelehti 3/2016, article in Finnish
Archinfo.fi – The Rose for Building 2016, article in Finnish
Loylyhelsinki.fi – The Löyly project story
