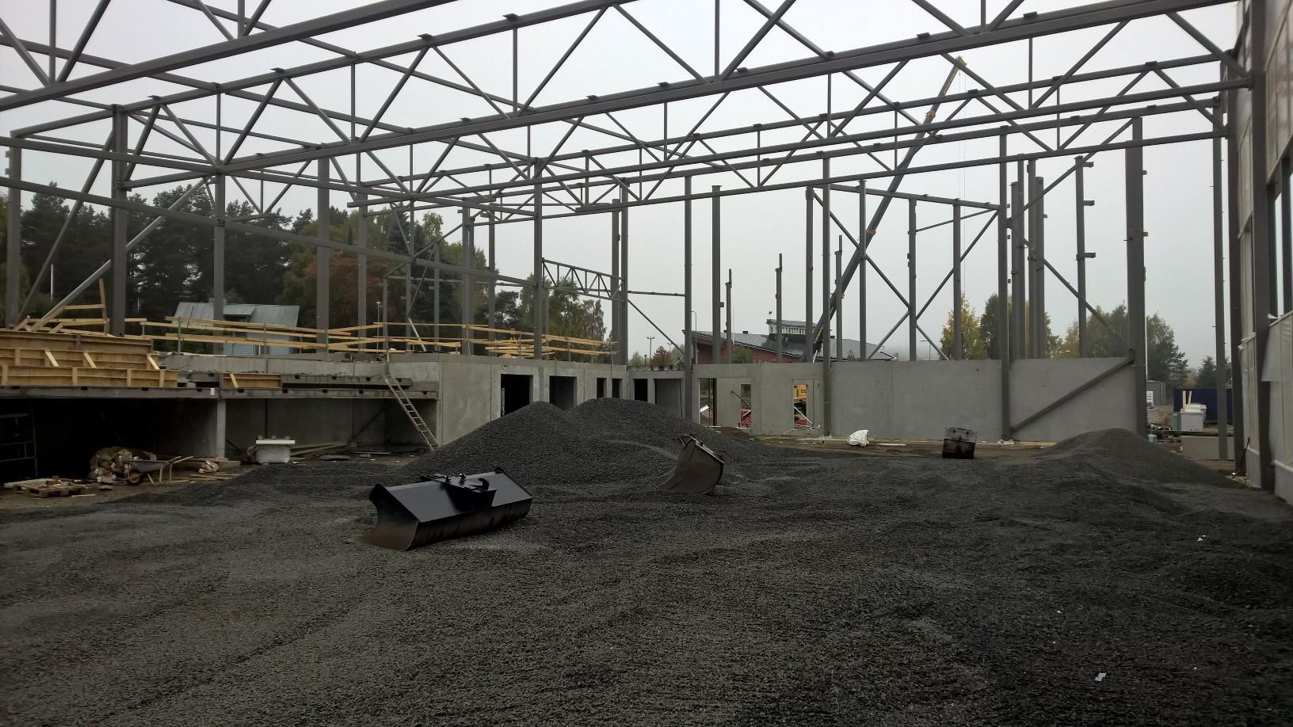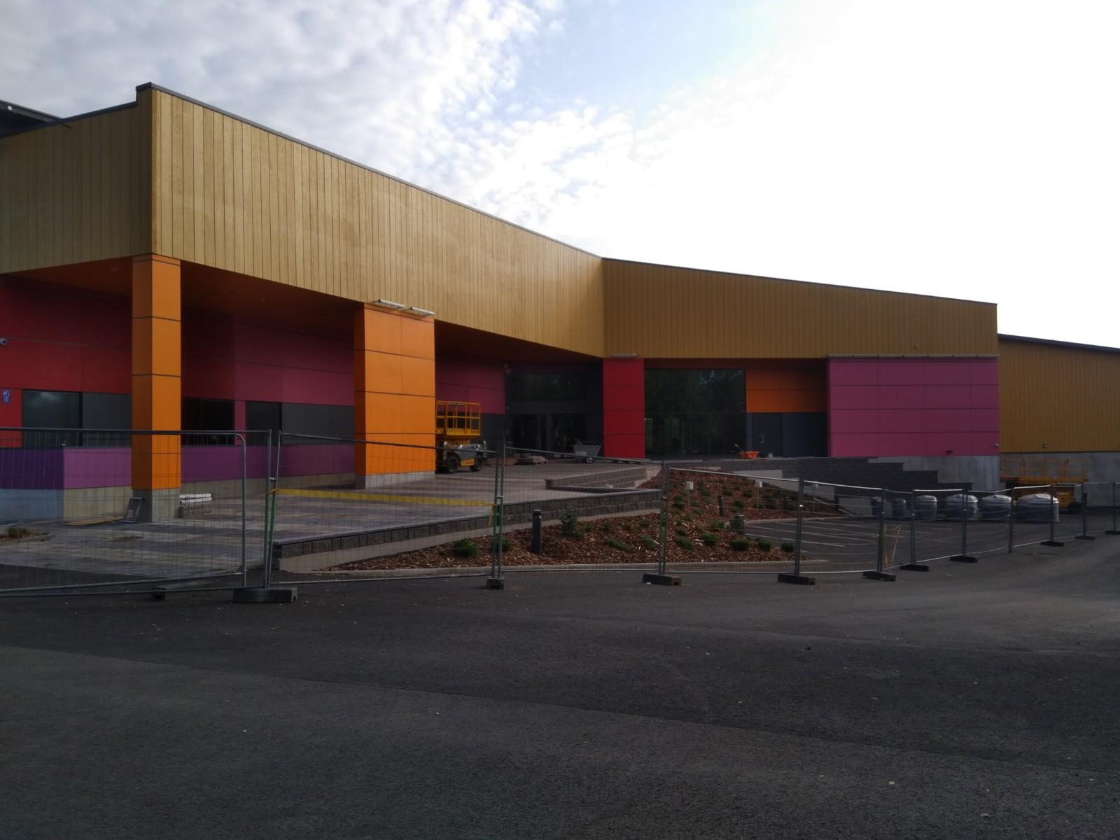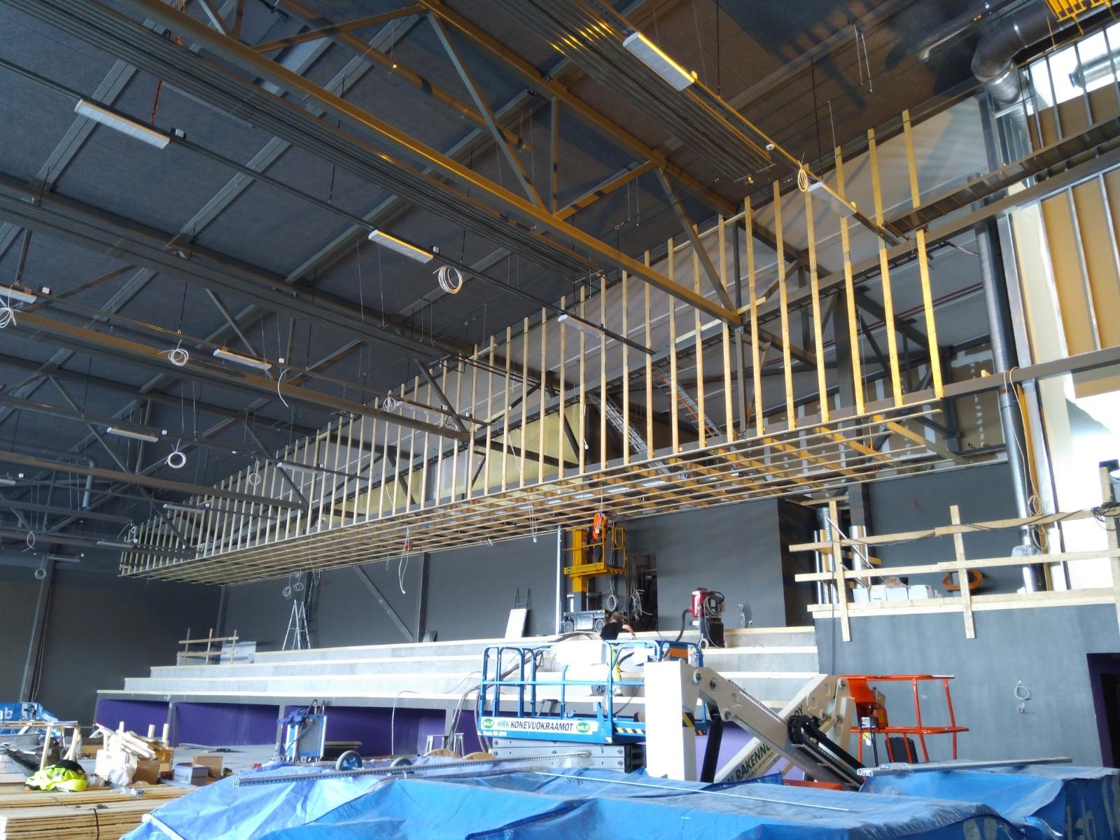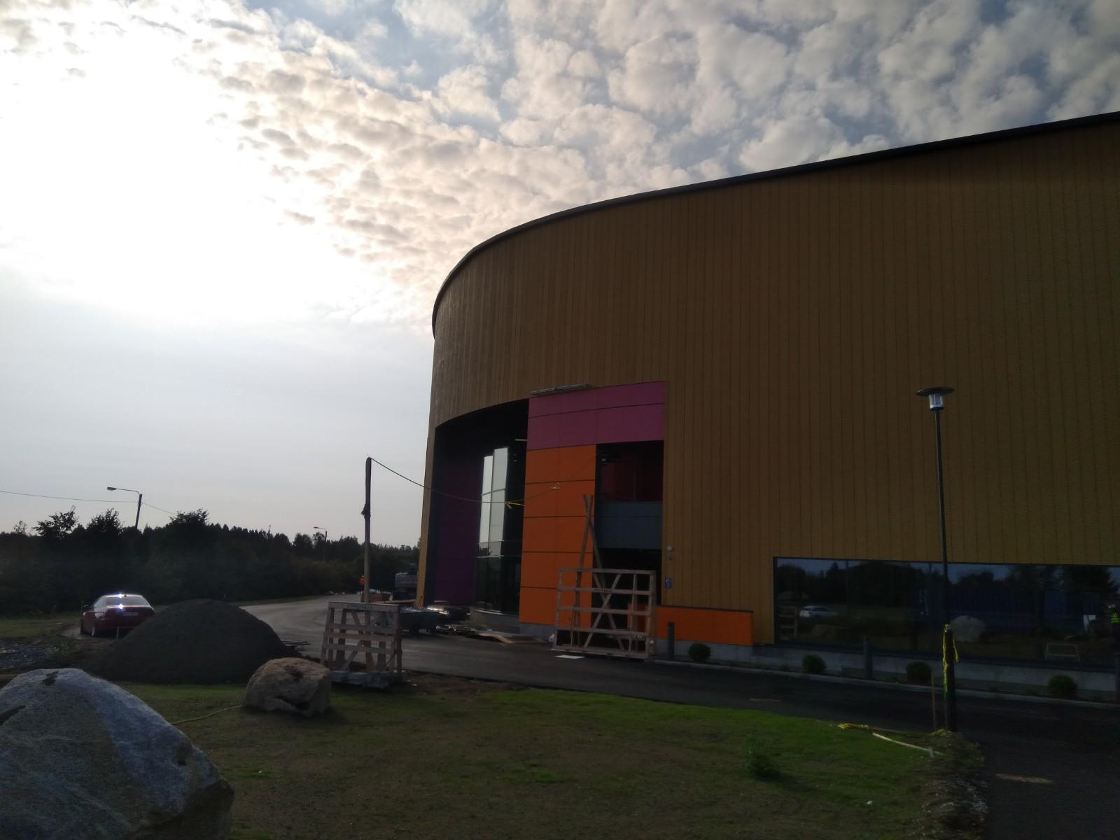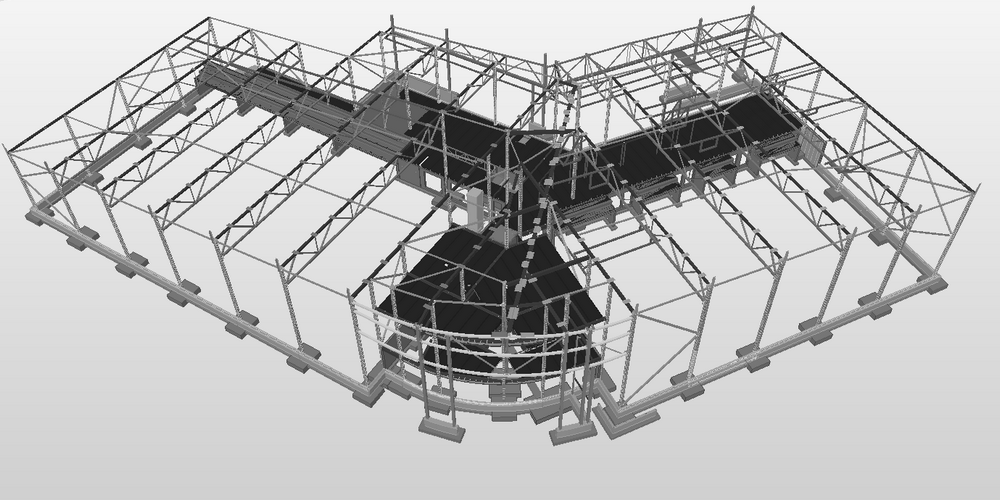Sports and multipurpose buildings
Pälkäne, Finland 2018
The project scope included the main structural design and designing the prefabricated components for the steel frame and concrete elements. The design phase was initiated at Teracon in January 2016.
The building consists of two halls with a multi-floor section located between them. The halls are rimmed with two-floor sections built from concrete. The multi-floor section is supported by the cavity slab levels’ WQ-beams and composite beams, and partly by the reinforced concrete walls. Reinforcement is implemented by means of wall links and concrete walls. The hall frames are made from steel, and the main support for the roof consists of a cross hatching structure with a length of about 28 metres. The building roof and wall structures consist of wooden elements.
The weight of the object’s steel structures is 169.5 tonnes. The building’s floor area is 2592m² and its height 15 metres.
Articles (in Finnish):
