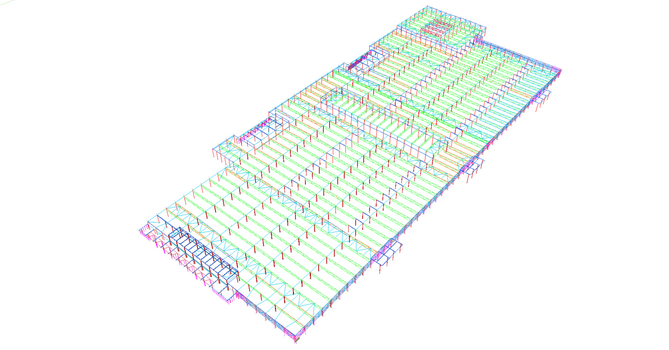Business buildings
Seinäjoki, Finland 2019
Ideapark Seinäjoki is a shopping mall that will open to the public in 2019, containing some 1,700 tonnes of steel. Teracon was commissioned to design the object’s steel frame design, and to produce the production drawings. The project was launched in May 2018.
The frame has 6-7 aisles and is divided into seven installation sections. Because of its length of 400 metres, the frame is also divided into two parts with the aid of an expansion joint. The frame has peripheral reinforcements in the crosswise direction and reinforcing roof links and wall links in the lengthwise direction. The roof structure consists of wooden roof elements with 2-3 cut-outs. The intermediary floors were implemented by means of cavity slabs supported by WQ-beams.
The object’s floor area is about 65,000m² and its maximum height about 11 metres.
Articles (in Finnish):




