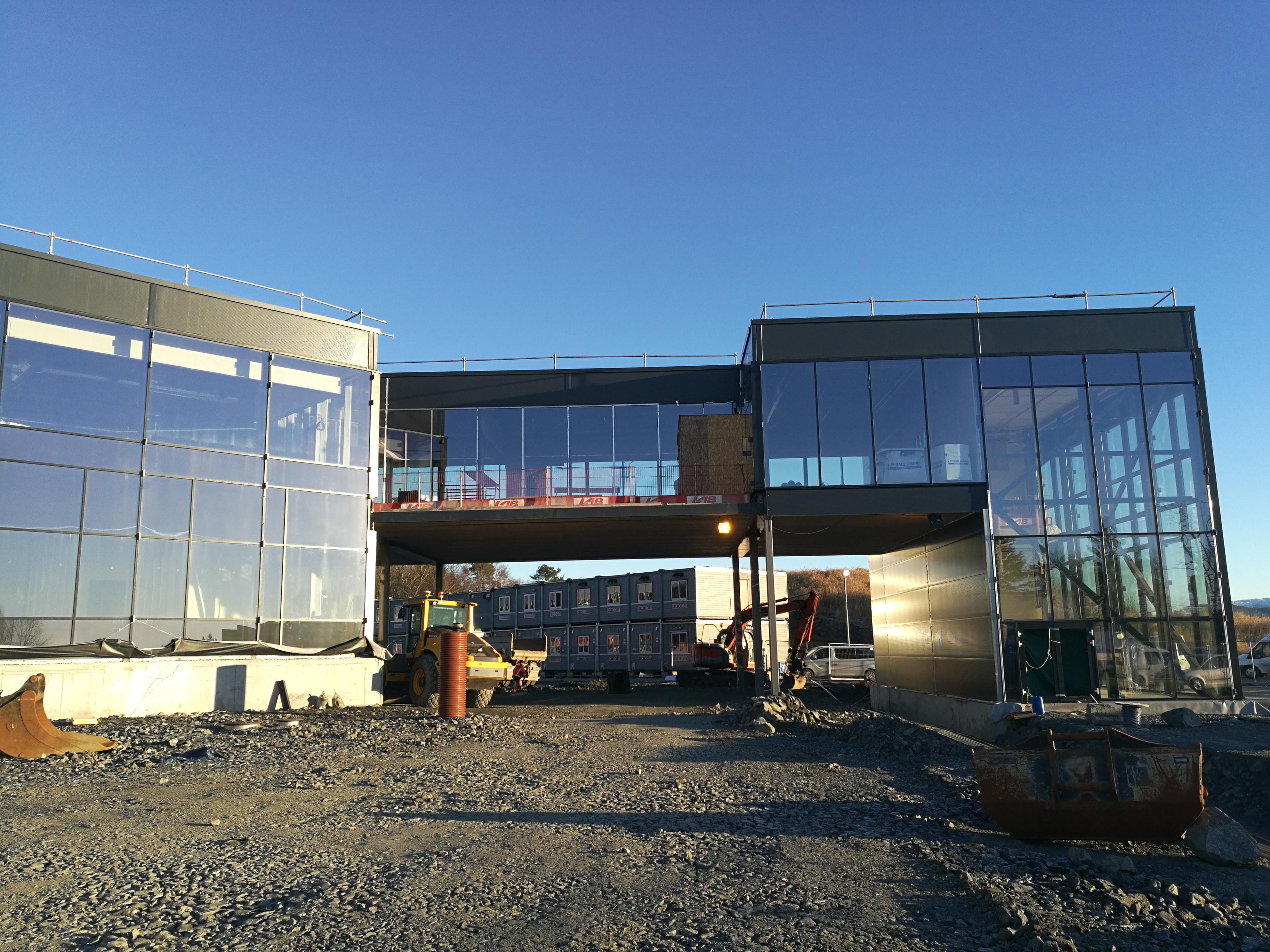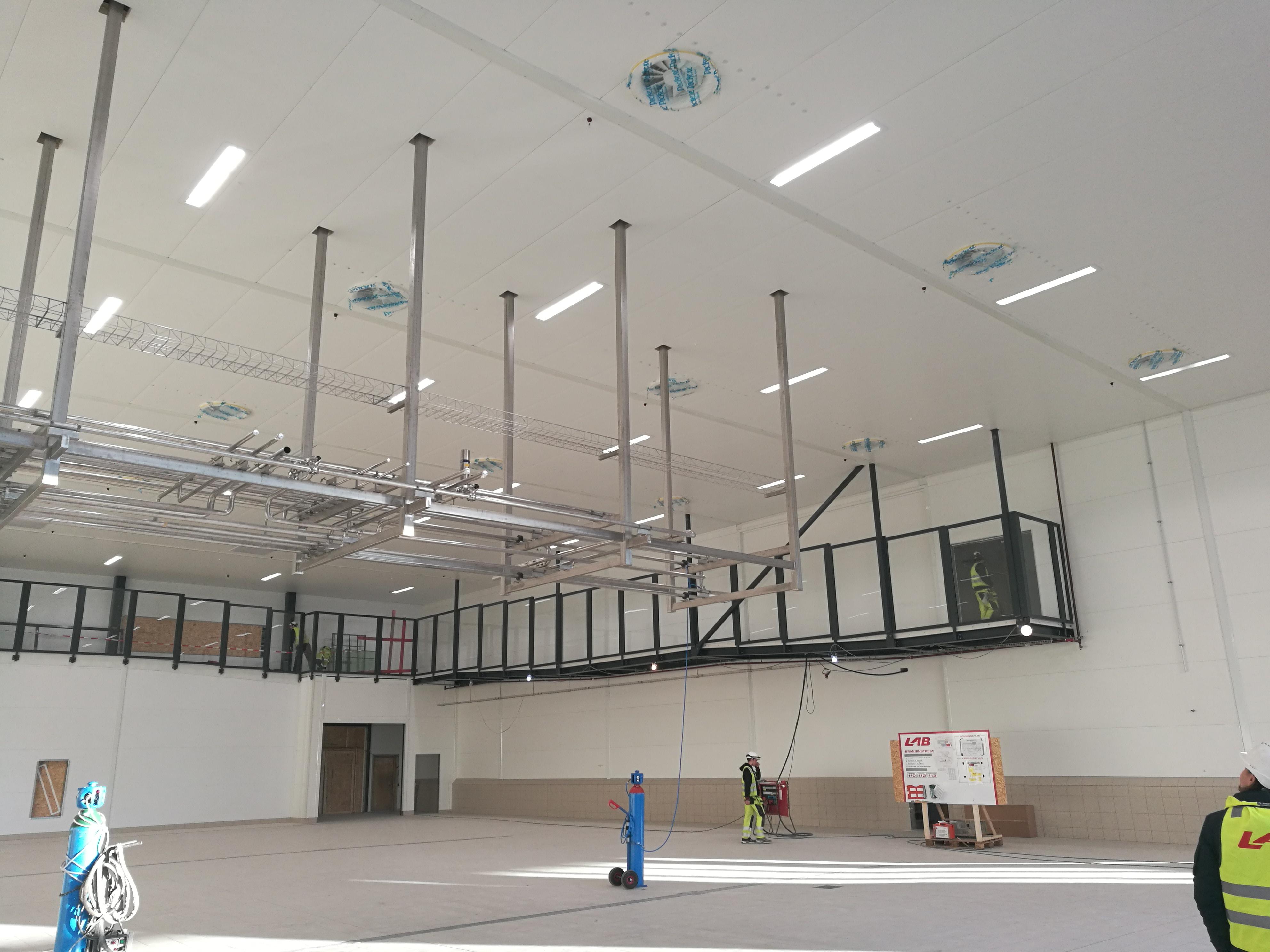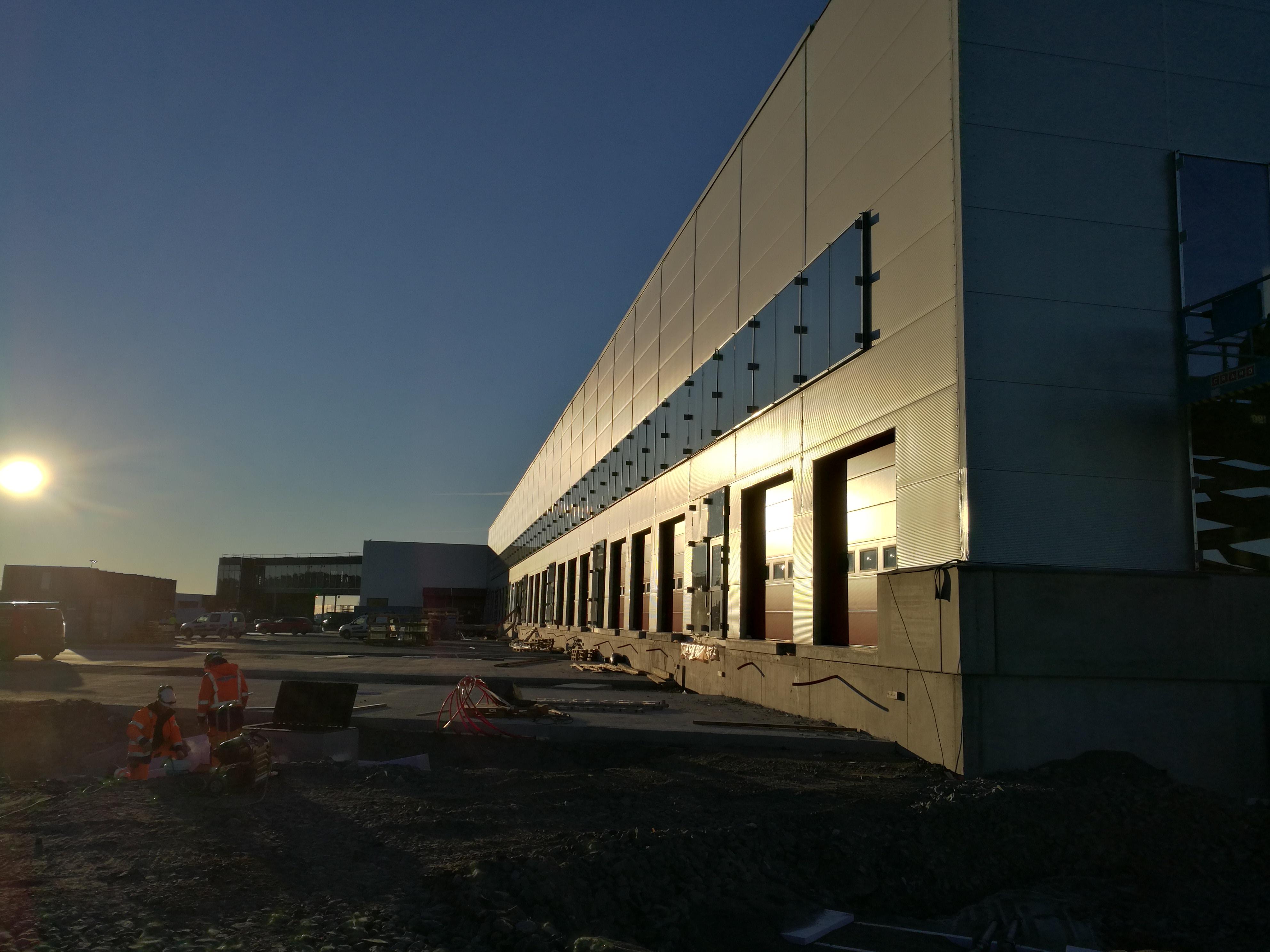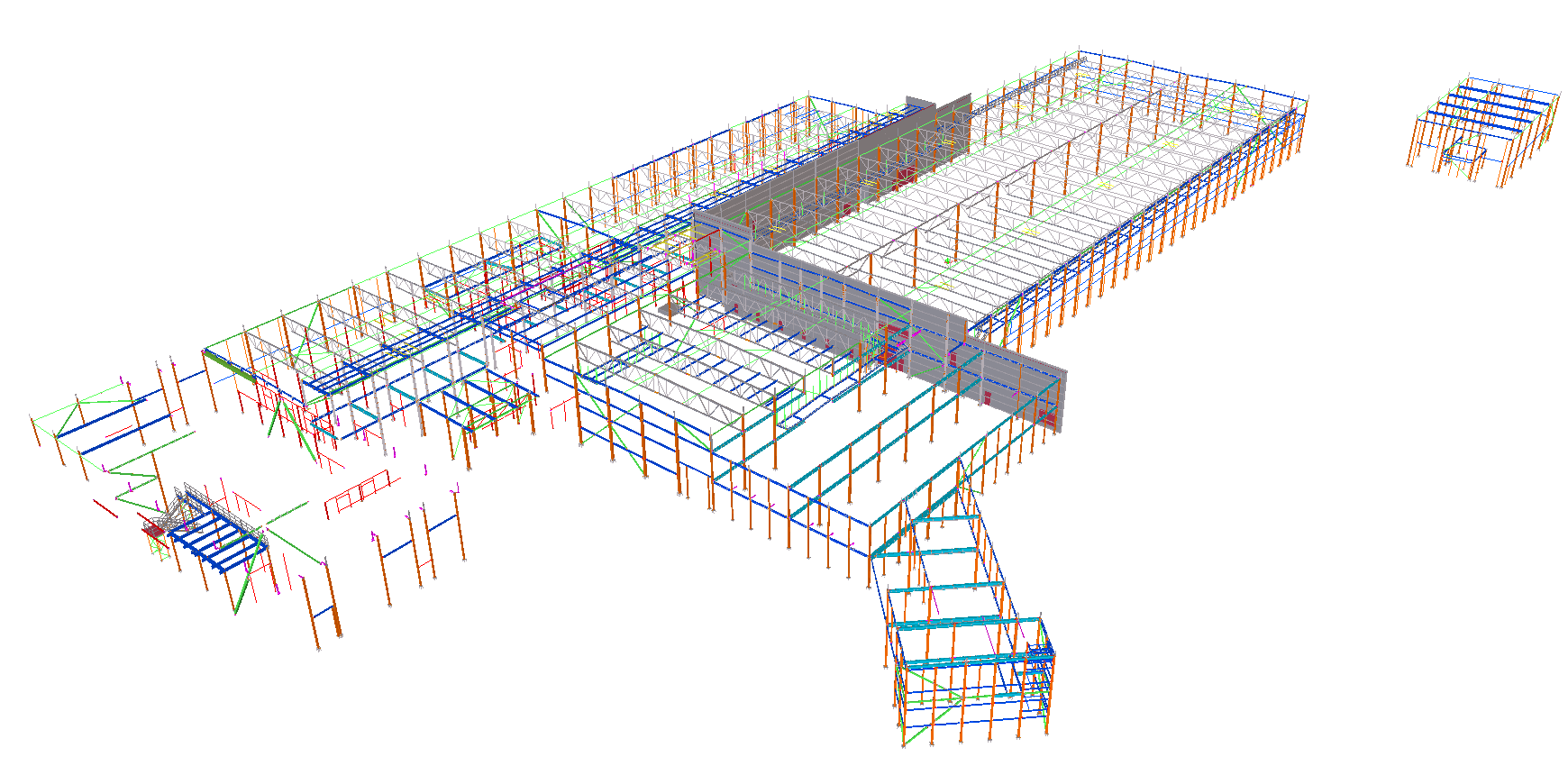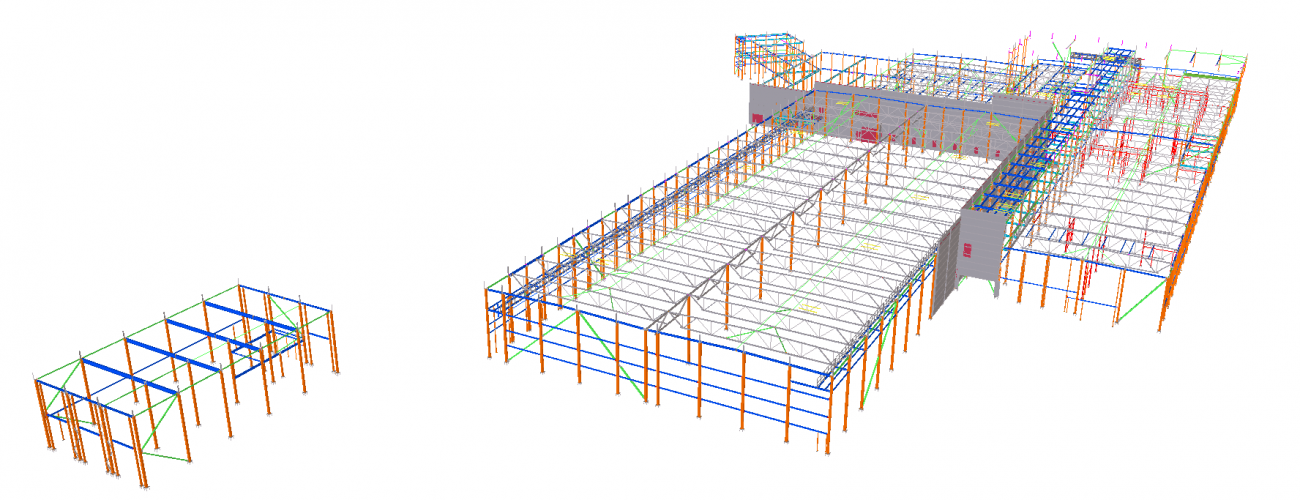Category: Industrial buildings
Bergen, Norway, 2018
Teracon was commissioned to design a steel frame and a fire wall for Tine Meierier’s dairy plant building complex, and to produce the production drawings. The project kicked off in October 2017, starting with the steel frame design.
The object mainly consists of a steel-framed industrial building comprising the main building and a minor washing hall. The main building is divided into five separate sections, the largest of which is a two-aisled storage hall lying completely detached from the other main building sections. The storage hall is separated from the rest of the building by means of an REI120 fire wall. The rest of the main building sections consist of industrial premises and an office block.
The object contains about 700 tonnes of steel on a floor area of some 13,900m². There are 1-2 floors, depending on the building section in question.
