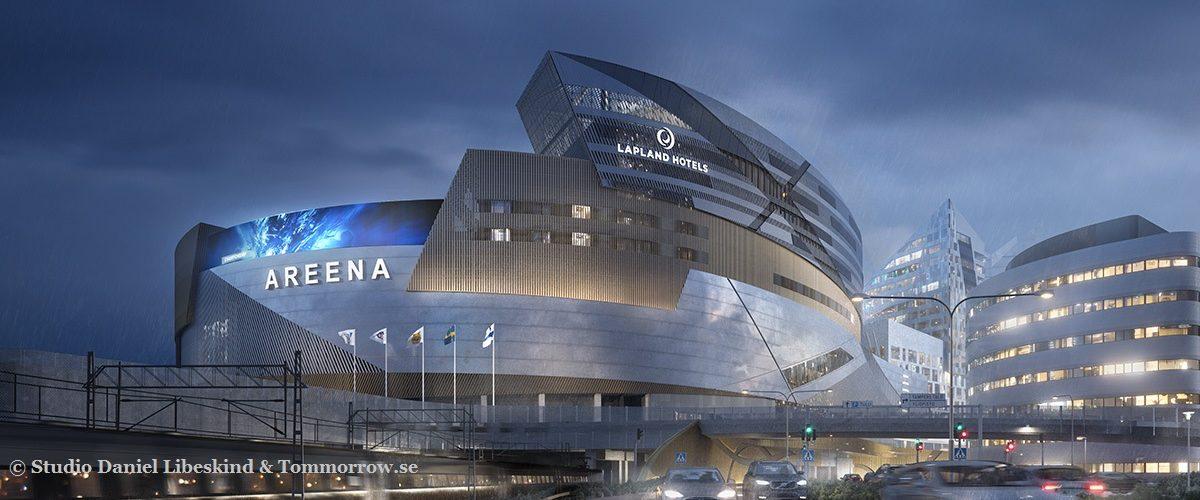Category: Sports and multipurpose buildings
Tampere 2021
SS-Teracon did the product part planning for support frames for the roof and facade of the ventilation rooms that circulate the arena section. The whole steel frame that circulates the arena weighs about 535tns which is the same as a relatively normal logistics building. Teracon has also planned supports for exterior walls sandwich elements.
The roof of the ventilation rooms consists of column-beam frames. The longer side of the arenas curve is stiffened with wall braces and stiffened in width with frames of columns and beams. Installation of steel frame was remarkably facilitated when it was planned so that the beams, with roof sheets, between two columns were fastened on the ground and the whole structure was lifted into place as one structure.
The facades support frame hangs as a whole from the roofs console beams. The vertical supports of the support frame are supported sideways from the edge of every intermediate floor. Horizontally the support frame is stiffened with braces through the exterior wall. Due to a great number of parts for the support frames connection details easy production and installation solutions were underlined by introducing bigger installation tolerances and minimizing welding in manufacturing connections between beams.
Calculations of the steel frame were done with Robot Structural Analysis. The 3D modelling was done with Tekla Structures. For calculation of connections, we used our own applications and the IDEA Statica calculation program.
Planning of the support frame came with a whole lot of challenges due the form of the arena roof and the variations on the facades surface. Every installed element differs from each other because of the changing geometry causing an unusual amount of construction parts. With the use of steel we were able to achieve the arenas complex shapes like the American architect had planned.
Links (in finnish):




