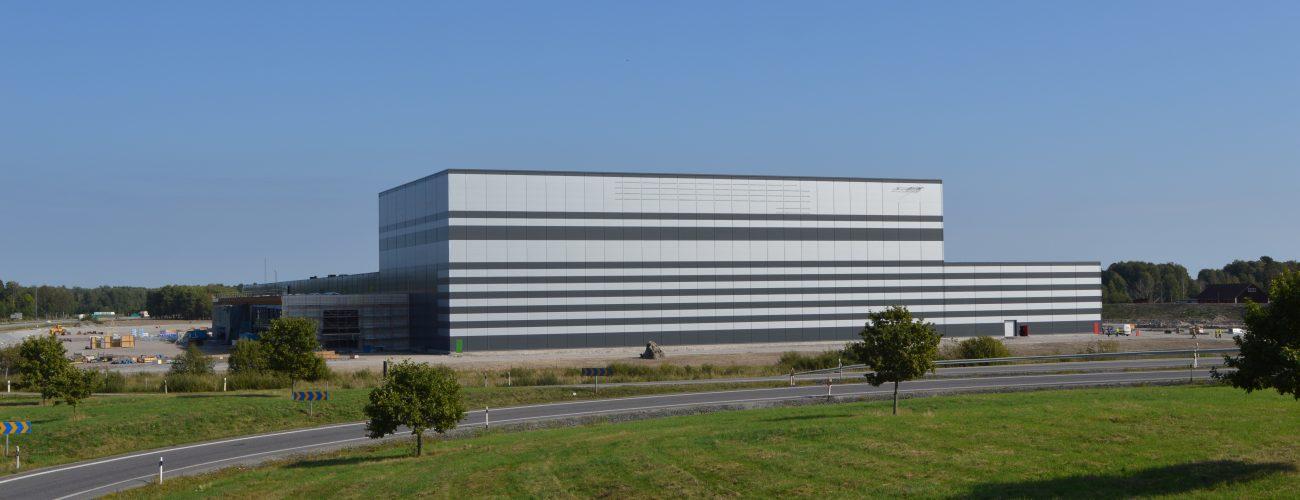Warehouse and logistics buildings
Örebro, Sweden 2016
Teracon’s scope of contract consisted of designing a cross-column steel frame for the storage halls, a supportive and reinforcing roof plate, intermediary floors built from cavity slabs, and the wall panels, all commissioned by Ruukki Construction Oy. Wall panels and casing were designed for the high storage. A column and beam frame and a supporting roof plate structure were designed for the office block. The fire resistance requirement varied from R15 to R120, depending on the building and construction element in question.
The object’s steel amount is about 1,500 tonnes and its wall panel surface area about 22,000 m².




