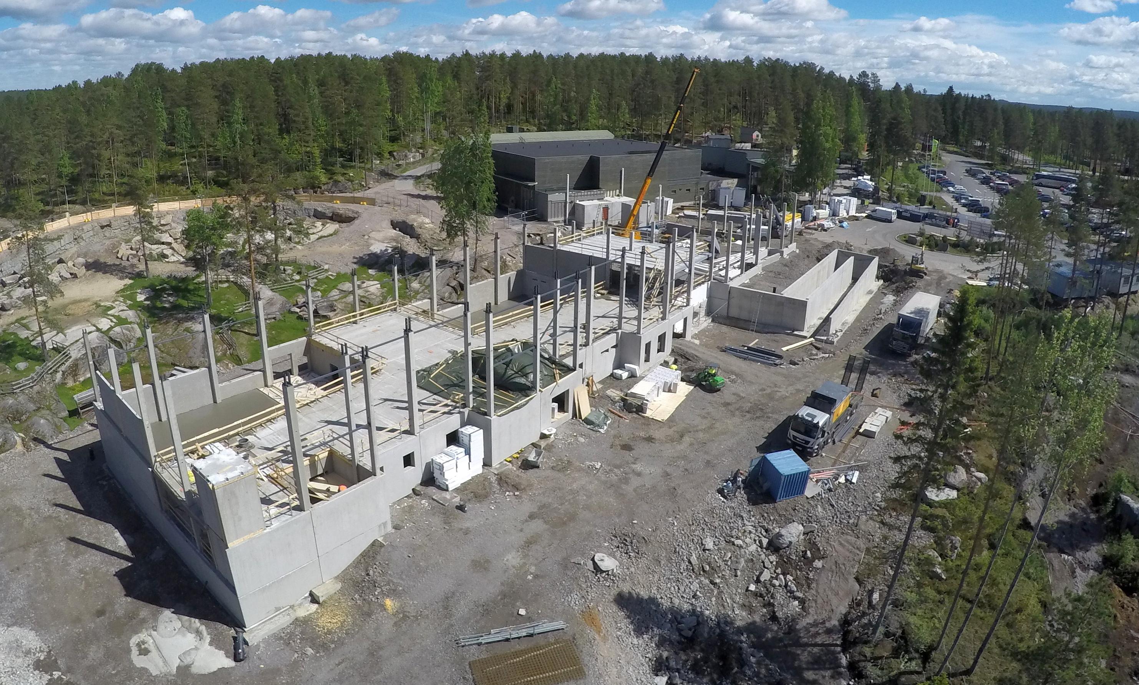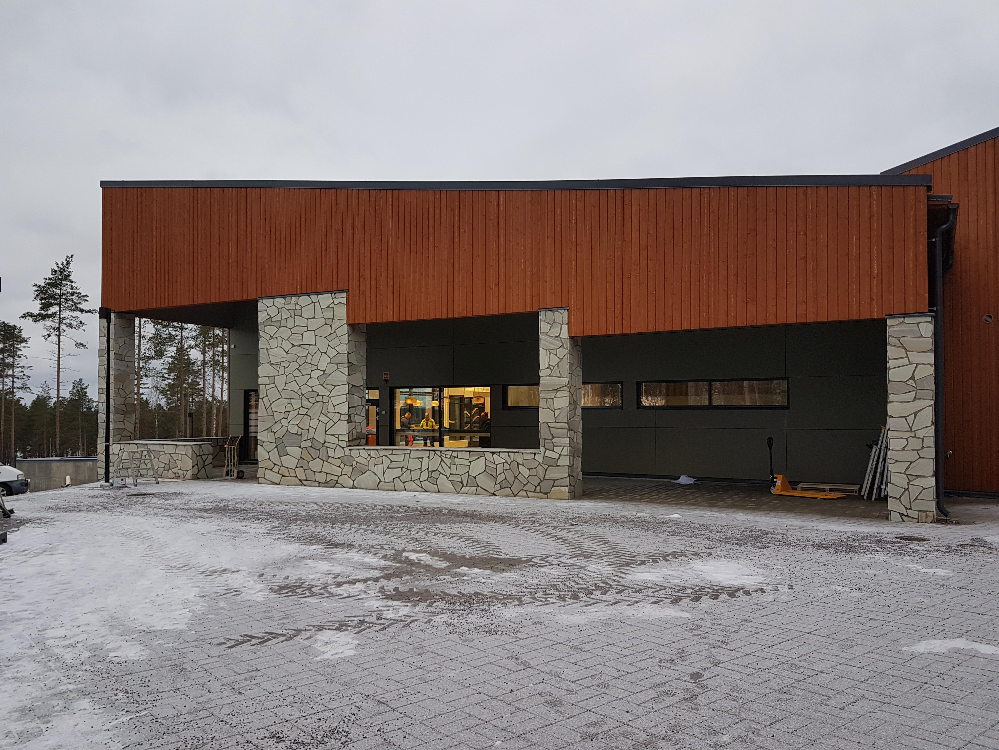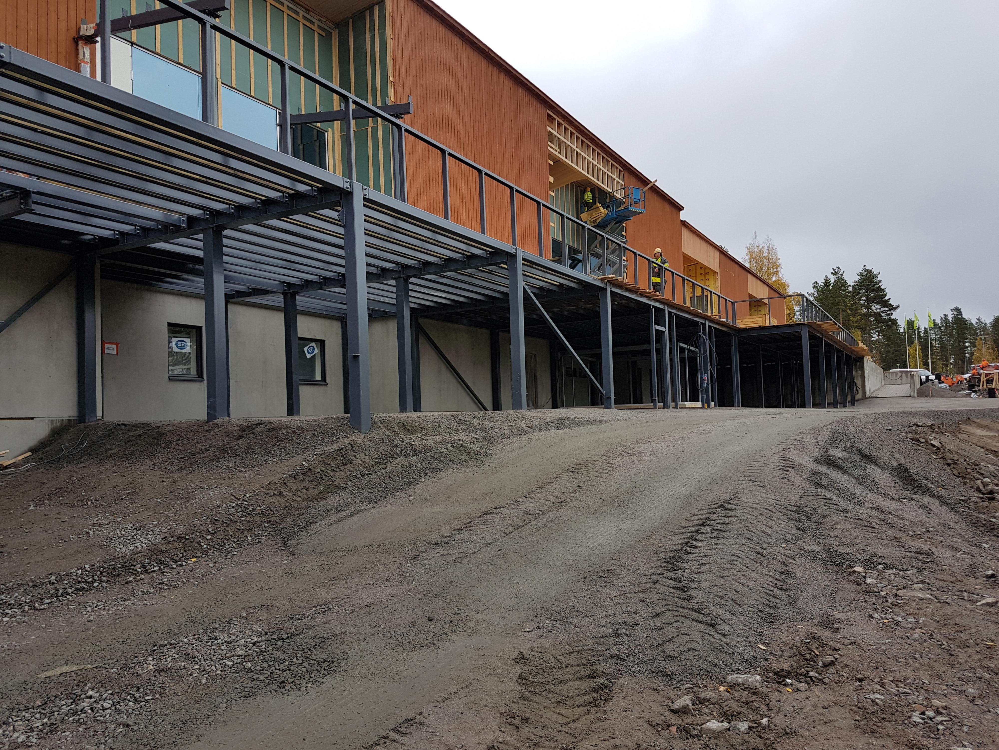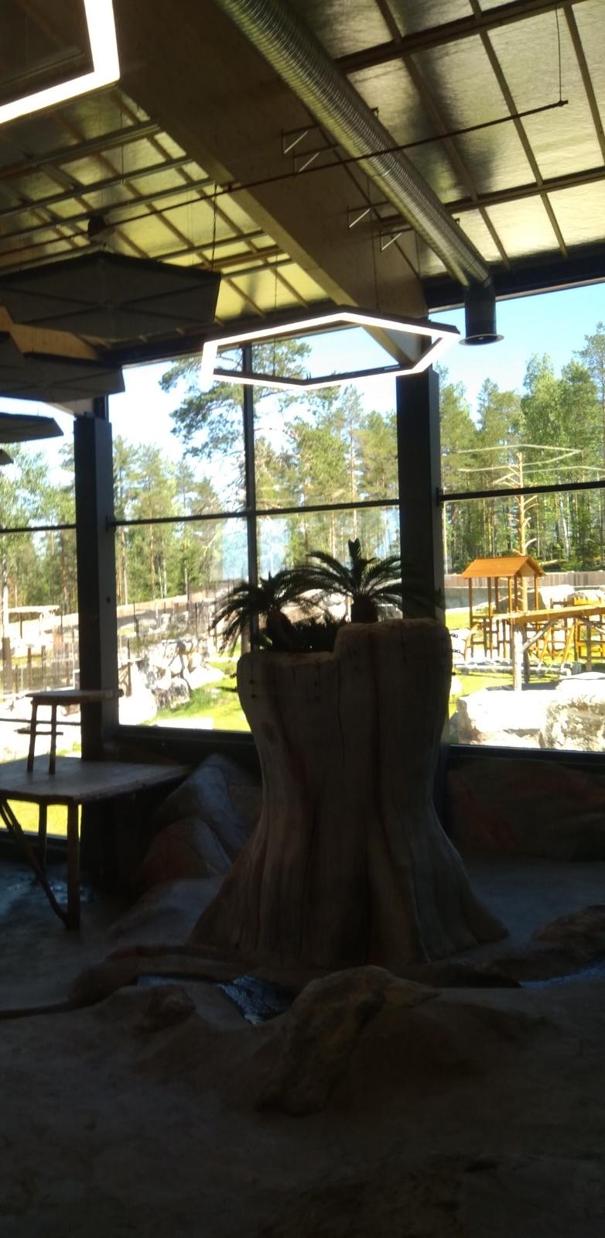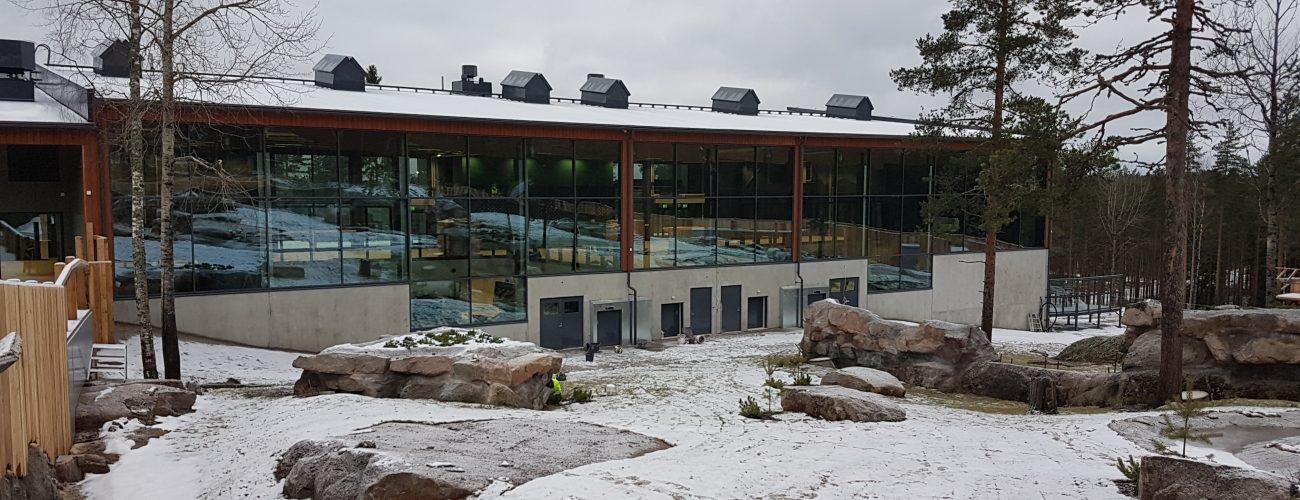Category: Business buildings
Ähtäri, Finland 2018
The project’s design work was initiated at Teracon in early 2017. The scope of the design covered the main structures, the construction elements for the casings, and for the structures made from steel and concrete. The basic frame consists of curved wooden beams that are supported by concrete columns. The crosswise reinforcement was implemented with the aid of concrete girder columns and the lengthwise reinforcement by using wall links. The main frame was flame-proofed in accordance with the R30 category through concreting and fireproof painting. The object was handed over in autumn 2017, and its public use subsequently started in March 2018, by which time the building’s regular users had already settled in.
