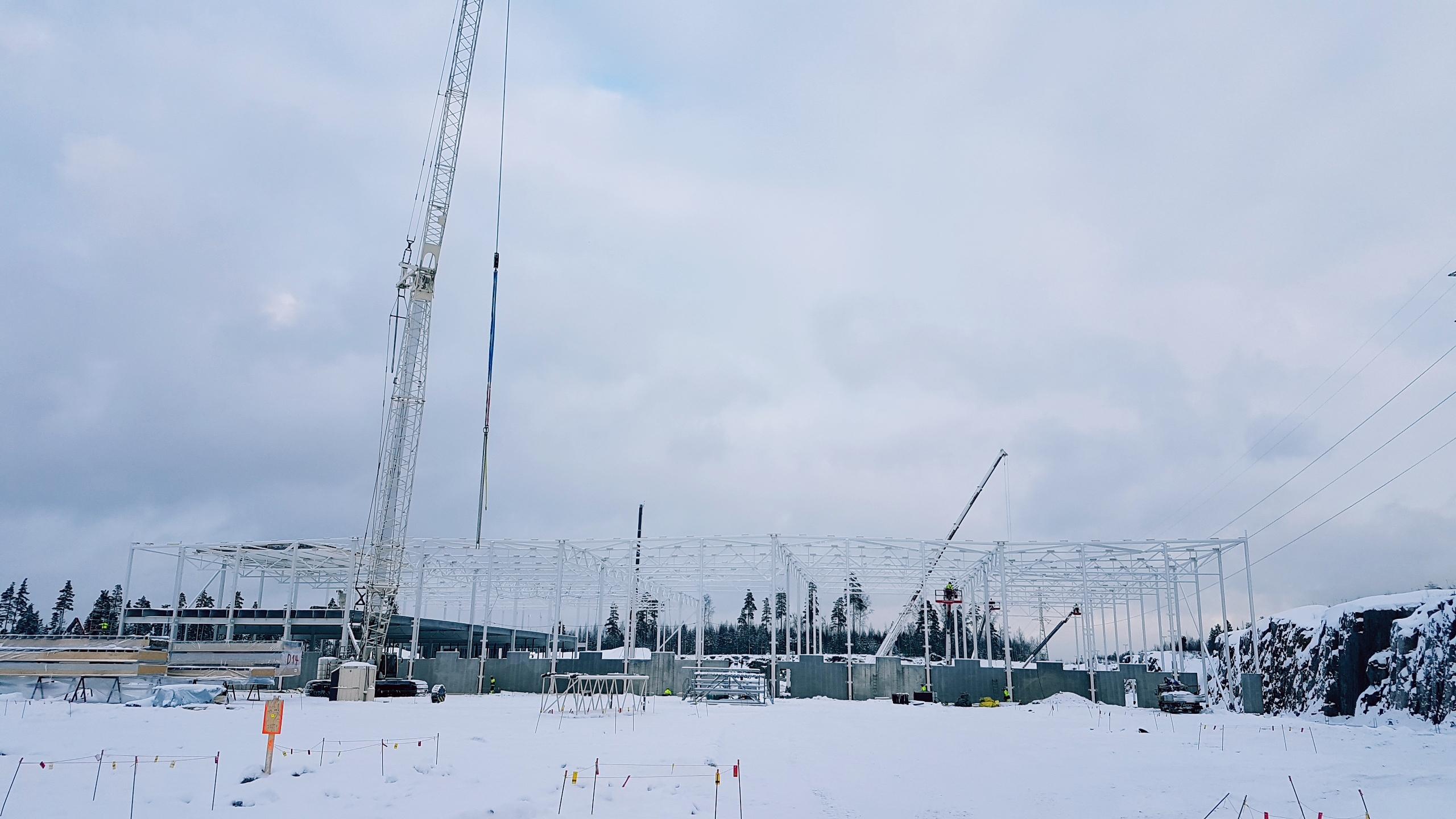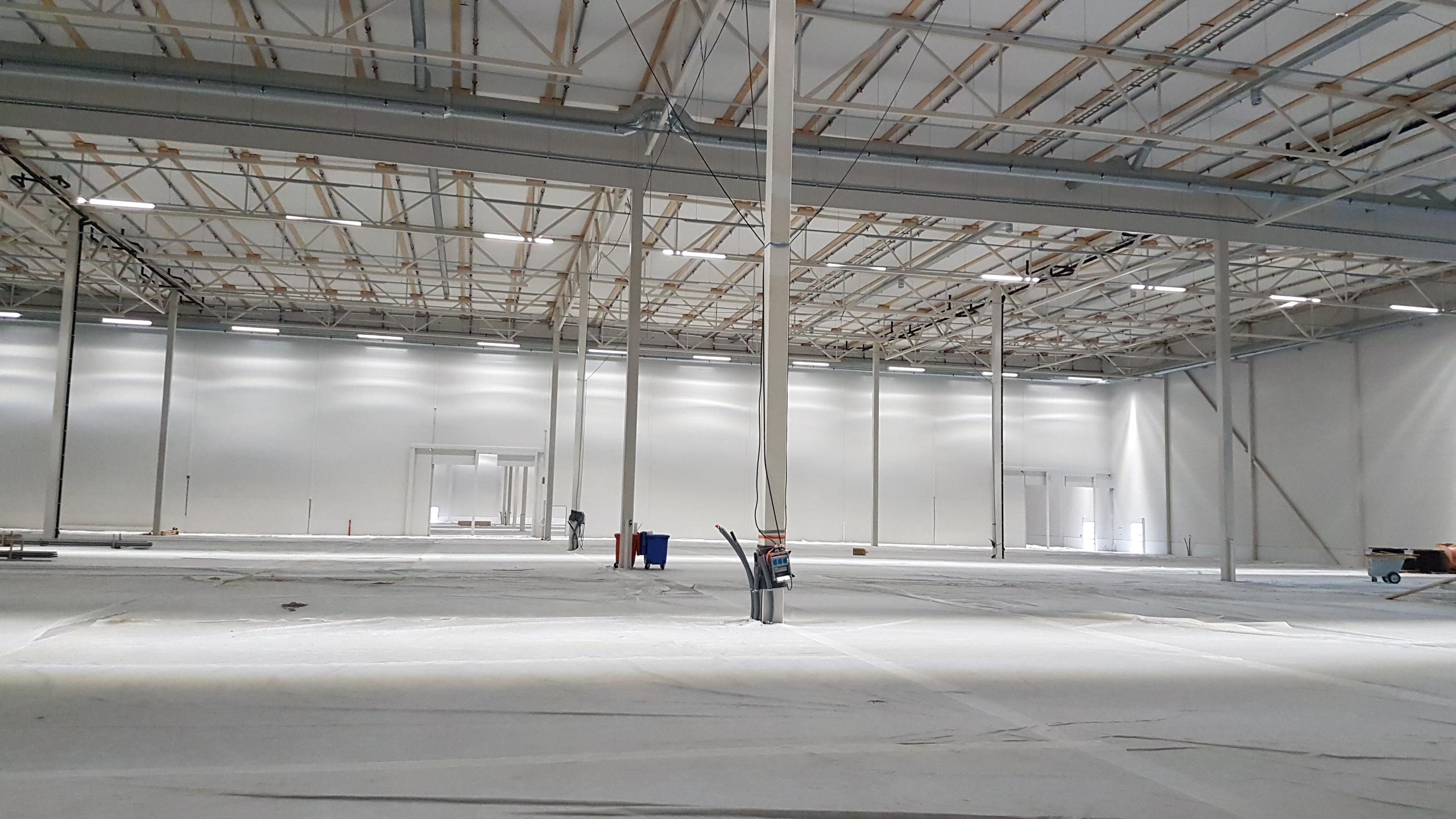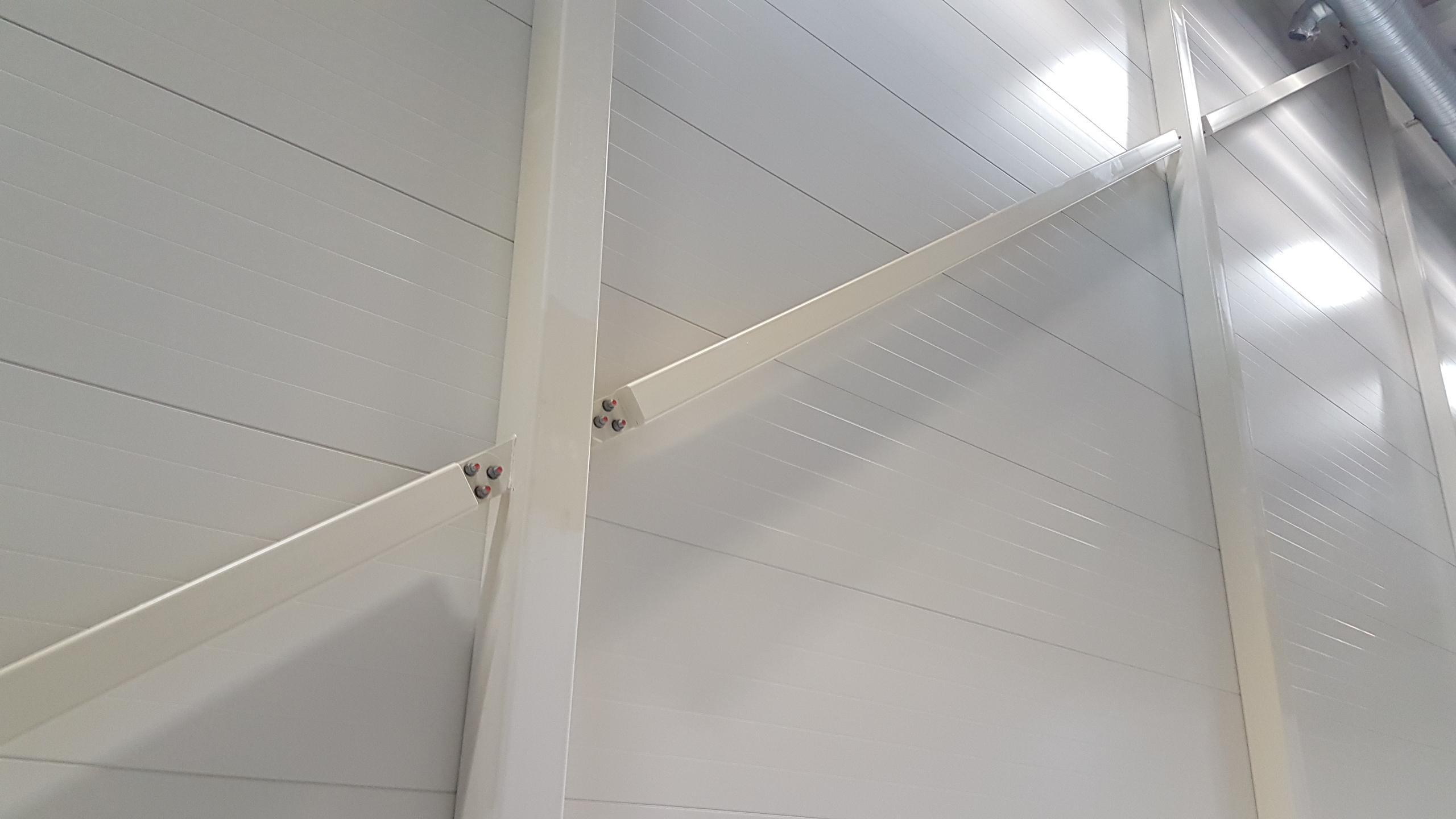Category: Warehouse and logistics buildings
Vantaa, Finland 2018
DSV is a transportation and logistics company operating in the global market. The design of DSV’s logistics centre at Vantaa was commissioned by Ruukki Construction Oy. The scope of the design covered the calculations and design work for the logistics centre’s steel frame (3.99ha). The hall has a cross-column frame that was reinforced by means of roof links and wall links. The hall frame structure could be successfully optimised once an applicable reinforcement method was found. The structures are additionally reinforced by the wooden roof elements and the fire wall which was installed in the middle of the hall. High-strength steel was used in the cross beam flanges. The hall is also provided with a 0.9ha intermediary floor made from Super-TT slabs supported by welded I-beams. Cooperation was impeccable with Ruukki, the Lehto Group and Engineering Office Mäkeläinen, regardless of the pressures imposed by the tight project schedule. The project team received thanks for their economic efficiency and well-conducted installation work, among other things.








