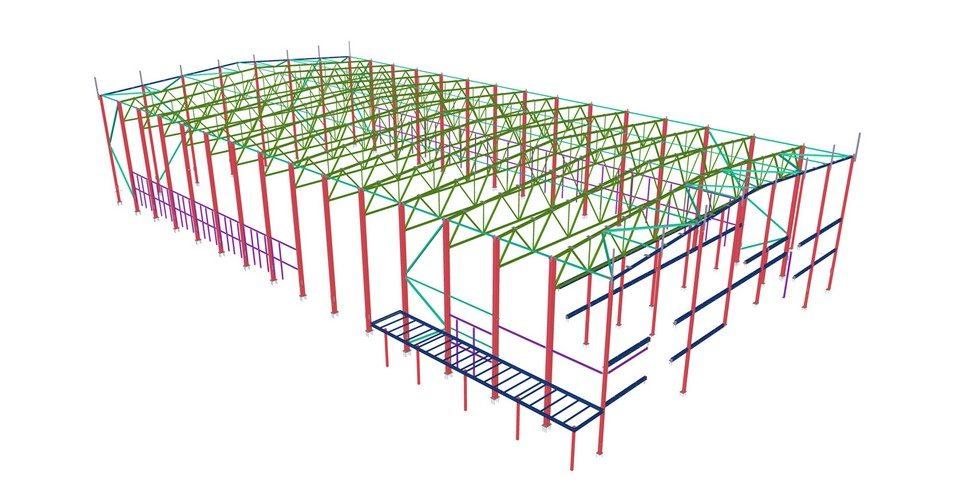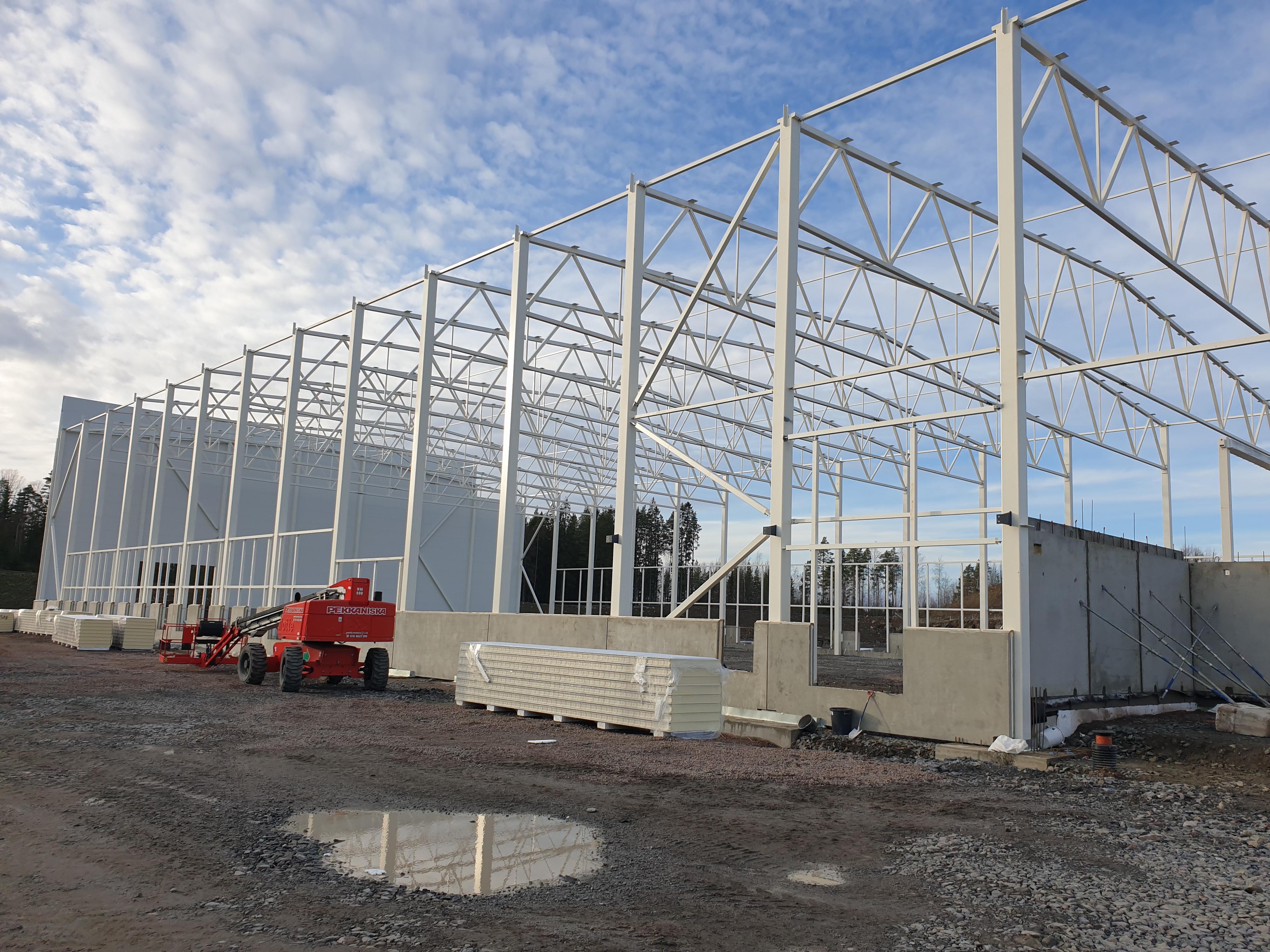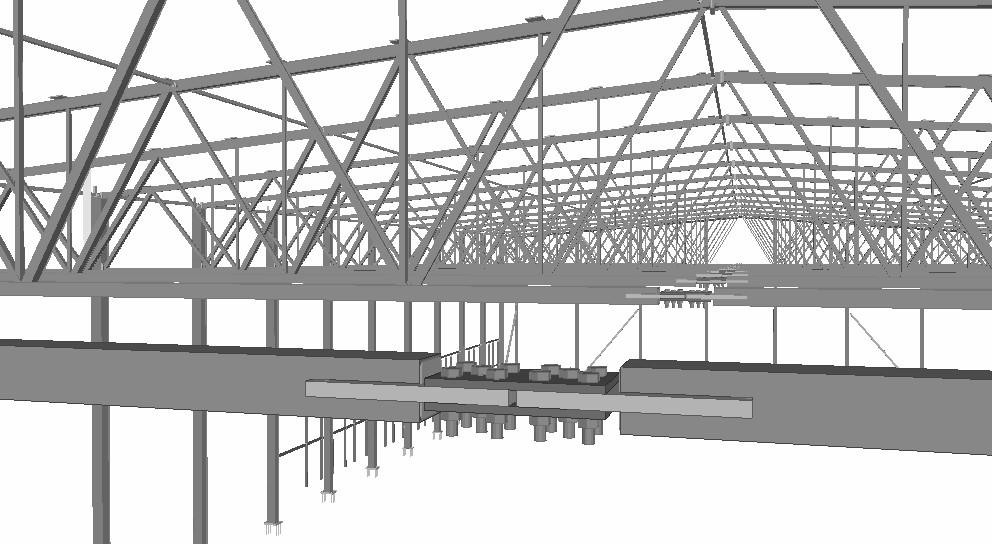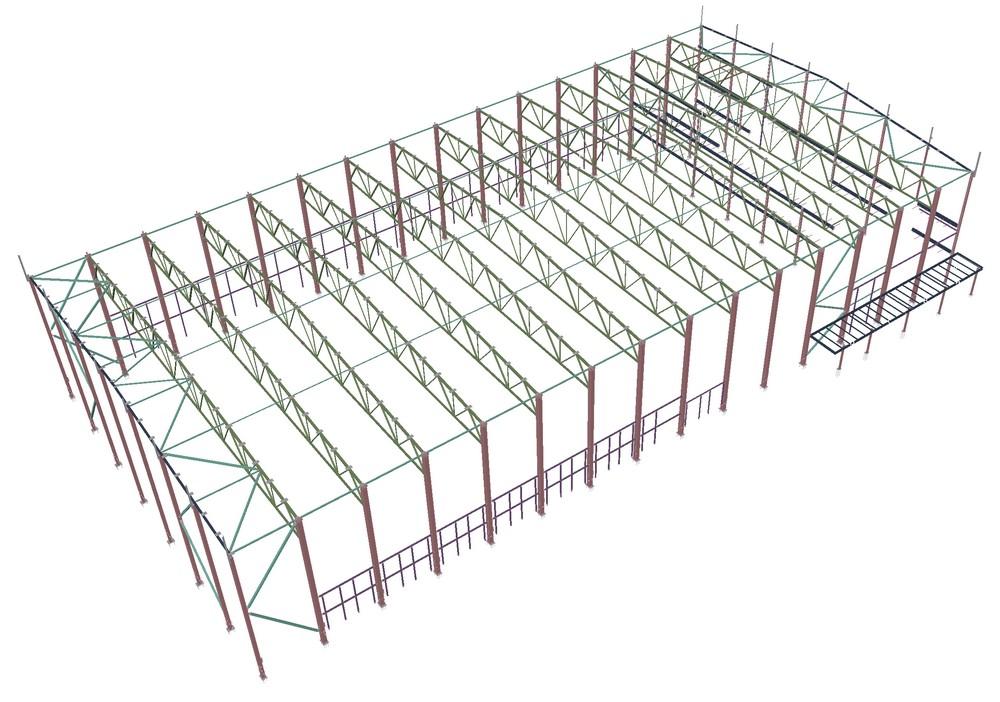Read more about this (in finnish) Teräsrakennelehti 4/2020.

Category: Warehouse and logistics buildings
Teracon has designed the steel structures for PostNord 4000 m² terminal building in Pirkkala. Free height of the building is 11,7 m and the length is 90 m. There is a 2-floor office space (400m2) in on end of the building. The span of the trusses extends to 44,7 m which made the planning of the steel structures exceptionally demanding.
Planning of the steel frame started out with quite a hectic schedule when the time reserved for that was only 3 weeks. With good co-operation with the main designer, we solved problematic places and got the production drawings for steel frame on time for manufacturing.
Read more about this (in finnish) Teräsrakennelehti 4/2020.


